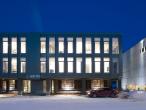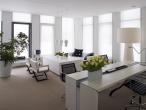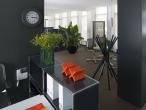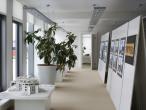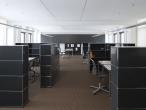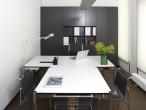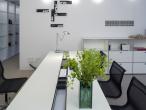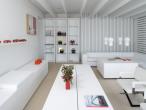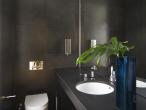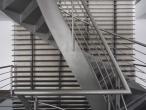Riga, 2006 - 2007
The outer panelling of the façade – coloured aluminium composite panels. The openable window parts have hidden casings. The building has a flat roof with internal water drainage
The Vincents grupa office has office furniture from the Inspira salon – the leading and most professional interior design business in Latvia, with the highest and most up-to-date quality.
- Architect: Vincents Architecture, 2006
- Gross floor area: 556 m²

