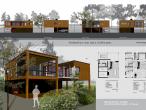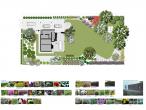Gross floor area 197m²
A concept of residential house and garden designed by Vincents Architecture. It is a two-storey house with the total area of 197.80 m².
A terrace of 53.00 m² is included in 1st floor and several auxiliary premises – a cloakroom (10.09 m²), laundry (6.74 m²), technical room (13.25 m²), 2 household premises (15 m² and 5.15 m²), as well as stairs (5.80 m²) and WC room (2 m²) - occupying 58.03 m2.
The 2nd floor consists of a terrace (19 m²) and a living area of 120.77 m² where a living room (30.07 m²), kitchen (16.36 m²), corridor (10.09 m²), cabinet/library (8.45 m²), 3 bedrooms (13.31 m², 15.11 m² and 19.18 m²), WC/shower room (3.12 m²) and bathroom (5.08 m²) are included.


