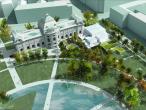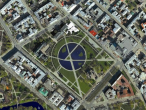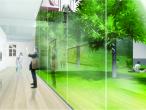Riga, 2010
At the end of 2010, Vincent in cooperation with "Generalplanungsgesellschaft" and "Gianni Botsford Architects" participated in the reconstruction and annex project tender, where the project was highly appreciated and evaluated, as well as the promotional premium was awarded. The project would be designed as a two-sided mirror - on the one side visitors will look outwards, to Europe, on the other side visitors will look to Latvia and its art from the inside.
- Architect: Vincents Architecture in coorporation with Generalplanungsgesellschaft and Gianni Botsford Architects, 2010
- Gross floor area: 3 913 m²



