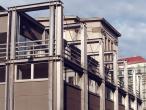Riga, Audeju Street 14
The division of the façade is achieved with a galvanized steel lattice, which simultaneously gives clear definition to the building’s constructive solution and demonstrates both - the massiveness of the metal construction and the fineness of the details.
- Architect: Vincents Architecture, 2000
- Gross floor area: 1238 m²


