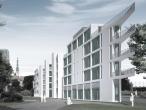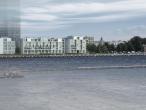Riga, 2008
The building structures integrated into the cross-wall construction have been fitted with differently designed balcony zones facing towards the east and the west, with ceiling-high glass facades that provide a high level of transparency.
- Architect: Meinhard von Gerkan (gmp),Vincents Architecture, 2008
- Gross floor area: 13 518 m²


