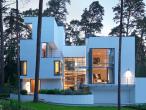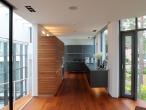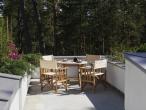Jurmala, 2005 - 2007
Visitors entrer lobby of distinguished appearance and are then only a fiew steps from the central element of the house: the first section of a ramp leads them up from the lower floor with pool, garage and ancillary rooms.
- Architect: Meinhard von Gerkan (gmp),Vincents Architecture, 2003
- Gross floor area: 635 m²



